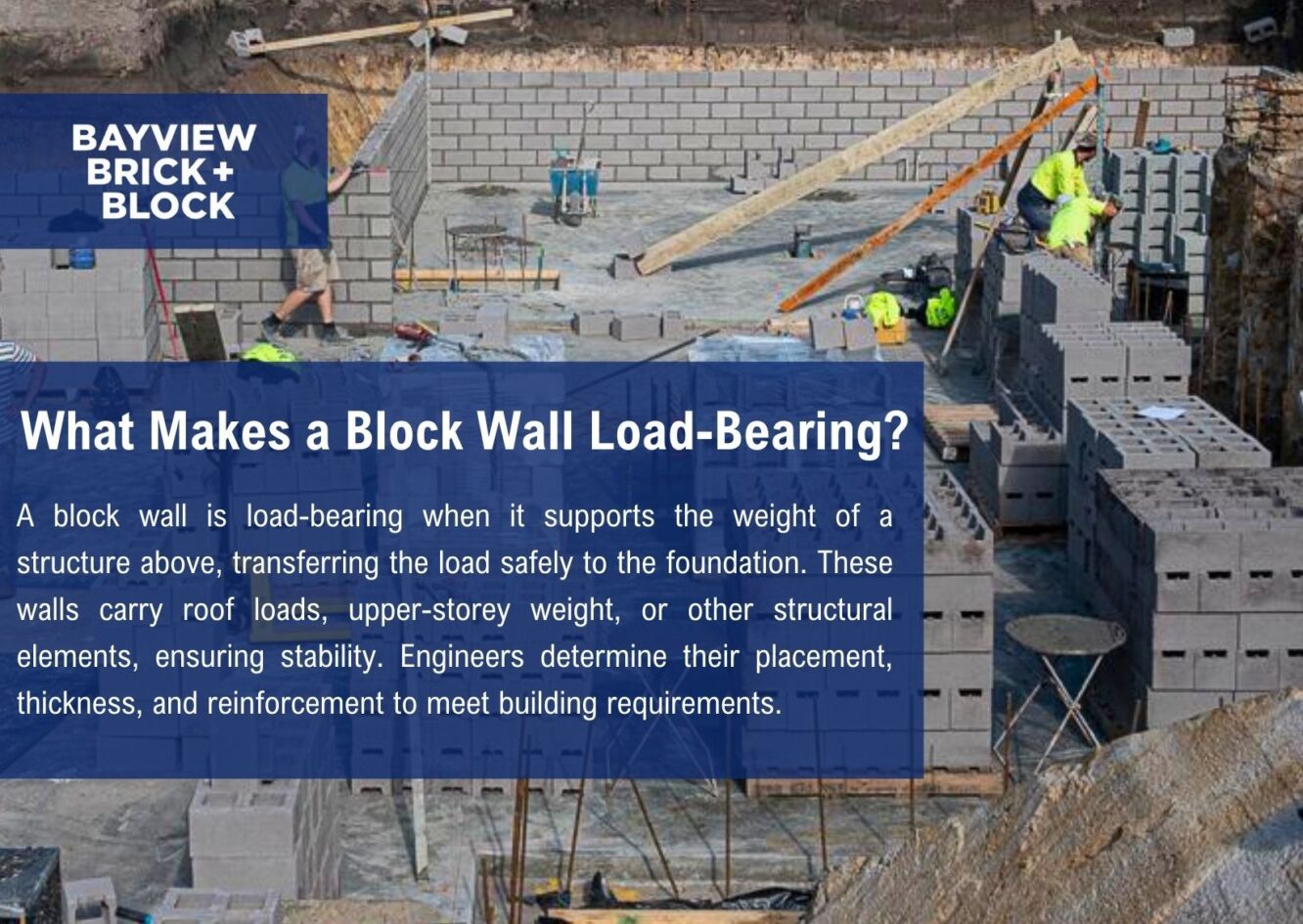Load-bearing and non-load-bearing block walls serve different structural purposes. Load-bearing walls support weight from above, transferring loads safely to the foundation, while the non-load bearing walls partition space without carrying structural stress. Any blocklaying professional knows that choosing the right type depends on the building’s design, intended function, and required durability.
This blog explores how structural walls distribute weight, construction methods for each type, reinforcement techniques for load-bearing walls, and where non-structural blockwork is commonly used.
What Makes a Block Wall Load-Bearing?
A block wall is load-bearing when it supports the weight of a structure above, transferring the load safely to the foundation. These walls carry roof loads, upper-storey weight, or other structural elements, ensuring stability. Engineers determine their placement, thickness, and reinforcement to meet building requirements.
Structural blockwork relies on density, mortar strength, and proper footing support. Heavier loads require reinforced cores with steel bars and concrete fill. Openings like windows and doors need lintels or bond beams to distribute weight evenly. Without these reinforcements, cracking, sagging, or failure can occur.
Bricklayers and builders follow strict guidelines when constructing structural walls. Load distribution, wind resistance, and soil conditions influence design choices. Correct material selection and precise installation prevent movement or structural damage over time.

Differences in Construction Techniques
Load-bearing block walls require stronger foundations, thicker blocks, and reinforced cores to handle structural weight. Steel bars and concrete fill strengthen vertical cores, preventing movement under pressure. Mortar joints must be uniform, and bond beams or lintels distribute weight across openings. These walls rely on careful placement to prevent cracks and ensure loads transfer efficiently to the footings.
In contrast, non-load-bearing block walls serve as partitions, separating spaces without carrying weight from above. Lighter blocks, minimal reinforcement, and standard mortar joints keep construction efficient. Larger openings are possible since structural support isn’t a concern. Builders focus on alignment and finish quality while ensuring secure anchoring to adjacent structures.
Reinforcement Methods for Load-Bearing Walls
The following are the most common reinforcement methods used for load-bearing walls:
Core Filling
Steel bars placed in vertical cores add strength, preventing buckling under pressure. Concrete fill locks everything together, increasing load capacity and durability. Block walls with core reinforcement handle greater stress without movement.
Horizontal Reinforcement
Steel rods or wire mesh embedded in mortar joints improve stability. These reinforcements help resist lateral pressure from wind or soil movement. Evenly spaced horizontal support reduces the risk of cracking over time.
Bond Beams
A continuous row of reinforced blocks at the top ties everything together. Steel bars run through the hollow sections, and concrete fill secures the structure. This method helps distribute weight evenly while improving overall stability.
Common Uses of Non-Load-Bearing Block Walls
Below are the most common uses of non-load bearing block walls today:
- Internal Partitions: Block walls create separate rooms in homes, offices, and warehouses. Lightweight materials make installation efficient while allowing flexibility in layout design.
- Fire-Rated Barriers: Specialised blocks improve fire resistance between sections of a building. These walls slow the spread of flames, helping meet safety regulations.
- Façade Cladding: External walls with blockwork provide aesthetic appeal while offering weather protection. Rendering or cladding enhances appearance and shields surfaces from exposure.
- Soundproofing Solutions: Dense blocks reduce noise transmission in apartments, studios, and commercial buildings. Proper placement controls echoes and minimises external sound interference.

